See our work for various types of glass applications:

We provide glass solutions for commercial construction and renovations, working hands-on with you to oversee the details from start to finish...
» DETAILS
Contact Us
2803 Prestige Road • Keller, TX 76244
Tel.: 817-379-1936 • Fax: 817-379-1890
info@allianceglass.net
Storefronts
Nothing invites customers into a store better than quality glass. From heavy glass entrances to manual or automatic sliding doors, quality storefront glass is a must-have for retail business success. And in the Texas heat, sunshades and canopies save energy and offer customers a welcome relief. When your specifications call for aluminum, we are ready with aluminum windows, doors and door hardware.
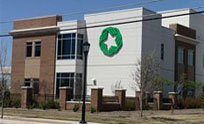 Texas Rehabilitation Hospital of Fort Worth
Texas Rehabilitation Hospital of Fort Worth
This facility was constructed to help facilitate the growing needs of area hospitals and patients with an alternate means of rehab after major surgeries or illness.
» DETAILS
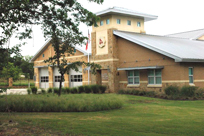 Keller Fire Station #4
Keller Fire Station #4
The building was designed with such architectural features as masonry stone facade with energy-efficient windows to fit within the surrounding neighborhoods.
» DETAILS
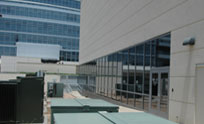 BUMC South Central Utility Plant
BUMC South Central Utility Plant
This facility was constructed to help with the new Baylor Sammons Cancer Center. Some challenges involved with the project were accelerated schedules and acquiring the custom painted materials in time to fabricate and complete project on time.
» DETAILS
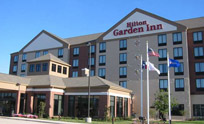 Hilton Garden Inn Duncanville
Hilton Garden Inn Duncanville
This 142 room five story facility with 14,000’ square feet of flexible meeting space was constructed to meet the need of hospitality space and overnight stay capabilities due to the fast growing southern sector of Dallas county business community partners.
» DETAILS
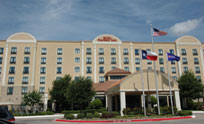 Hilton Garden Inn – Lewisville
Hilton Garden Inn – Lewisville
This is a 165 guest room six story hotel facility with 17,000’ sq. ft. of event space developed for the continuing growth of the DFW suburban area of Lewisville, Texas. The new Sam Rayburn Tollway plays a big part in this development which has attracted numerous new businesses to the area.
» DETAILS
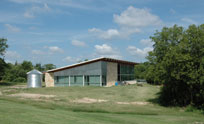 Bio-Diversity Education Center
Bio-Diversity Education Center
The 5,800’ sq. ft. facility for the city of Coppell is a learning tool for educating kids and adults alike in hands on approach regarding sustainability for our planet and environment. The project is a (green) net zero constructed facility.
» DETAILS
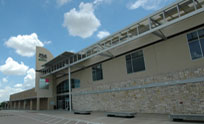 PSA-Murphy
PSA-Murphy
This 85,000 sq. ft. facility is the third owned and operated by the Plano Sports Authority a nonprofit group. This facility has eight basketball and volleyball courts, an indoor soccer and football arena as well as lots of other amenities.
» DETAILS
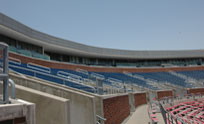 SMU Ford Stadium
SMU Ford Stadium
This project was an extensive remodel to an existing concourse level of the stadium for the SMU Mustang football program, adding new private suites, coaching faculty offices, and inside concession areas.
» DETAILS
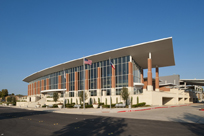 Hurst Conference Center
Hurst Conference Center
This new state-of-the-art convention center for the City of Hurst incorporated architectural designs
consisting of deep custom steel clad mullions within a curtain wall system, and oversized insulated
glass units.
» DETAILS
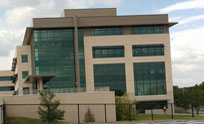 Bell Helicopter Headquarters
Bell Helicopter Headquarters
This project is a newly constructed 230,000 sq. ft. four story office building enabling the company to combine employees from multiple locations into one facility. The building is equipped with lots of meeting space as well as conference rooms, with large amount of windows for natural lighting.
» DETAILS
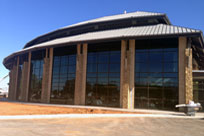 First Baptist Church of Odessa
First Baptist Church of Odessa
This facility is a new auditorium addition to the existing facility which includes new office space, children’s wing, coffee bar as well as the auditorium with state of the art seating and audio and visual equipment.
» DETAILS
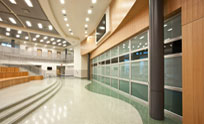 Sarah Hollenstein Career and Technology Center
Sarah Hollenstein Career and Technology Center
This facility is one of the latest complexes to be completed with focus on further educating students for the growing demands in the technology fields.
» DETAILS
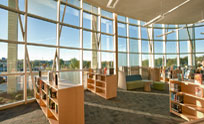 Lady Bird Middle School
Lady Bird Middle School
This facility was constructed as one of the first net zero educational projects in the state along with the growing needs of the district. A few of the architectural features for this project included high performance insulated glass and aluminum systems.
» DETAILS
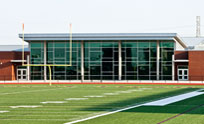 Chisolm Trail High School
Chisolm Trail High School
This facility was constructed to be the third high school campus for the vast growing Eagle Mountain Saginaw School District, comprised of four separate building which are the main building, field house, stadium press box, and agricultural building.
» DETAILS
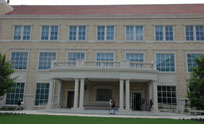 TCU Rees-Jones Hall
TCU Rees-Jones Hall
This facility is a new three story classroom building designed towards students and educators looking to advance into the medical fields of today’s modern medicine and healthcare fields.
» DETAILS
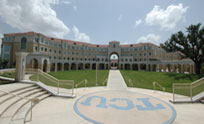 TCU Pamela and Edward Clark Hall and Marion Hall
TCU Pamela and Edward Clark Hall and Marion Hall
This facility consisted of two separate four story student dorm buildings connect by a commons building in the center of the complex.
» DETAILS
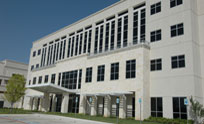 Forest Park Medical Office Building
Forest Park Medical Office Building
This is a new office complex facility to help the needs of doctors and other professionals performing work for the newly opened Forest Park Medical Hospital in Southlake, Texas.
» DETAILS
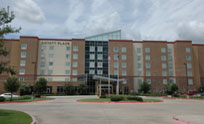 Hyatt Place Garland
Hyatt Place Garland
This is a 153 guest room six story facility with 12,000’ sq. ft. of conference space situated in the rapid growing Firewheel area of Garland, Texas.The Firewheel Town Center, Firewheel Golf Club and Garland Events Center help make this an attractive place to stay while visiting the area.
» DETAILS
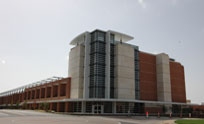 Hurst Justice Center
Hurst Justice Center
This is a new justice center complex for the city of Hurst. It includes the police department, courts, facilities, training classrooms,workout area, offices, break rooms, holding cells and courtrooms.
» DETAILS
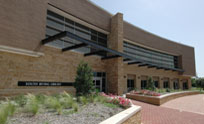 South Irving Library
South Irving Library
This is a new state of the art library complex facility for the rowing needs of the community in Irving, Texas. The project is designed with the intent to make it user friendly with all of the latest technology.
» DETAILS
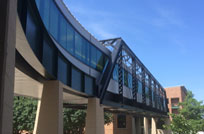 BNSF
BNSF
This project is a new addition to the corporate headquarters campus located in Fort Worth, Texas consisting of two separate 3-story buildings with a knuckle connector and a sky bridge connecting this facility to existing adjacent facility.
» DETAILS
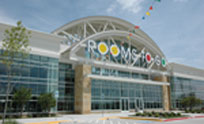 Rooms To Go
Rooms To Go
This is a new retail store for the Rooms to Go located in The Colony, Texas. The project had many challenges that go with any of today’s construction projects such as condensed schedule, balancing coordination’s with other trades as well as our vendors in order to meet customer’s deadlines.
» DETAILS
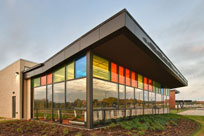 Crowley Recreation Center
Crowley Recreation Center
The colored glass panels make this an eye catching building façade from anyone’s prospective. The recreation center facility was constructed to keep up with the growing population of the city of Crowley and surrounding area. The center offers a multitude of classes to help kids and adults alike.
» DETAILS
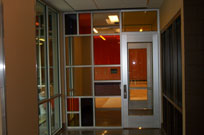 Richardson Recreation & Aquatics Center
Richardson Recreation & Aquatics Center
The Heights Recreation Center is a newly constructed community recreation and aquatics facility for the city of Richardson Texas. The building’s many amenities include an aerobics studio and regulation size basketball court.
» DETAILS






